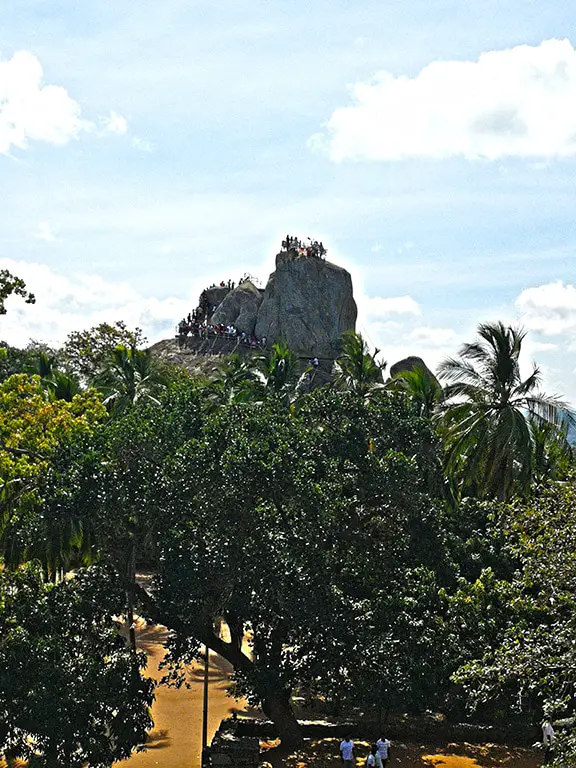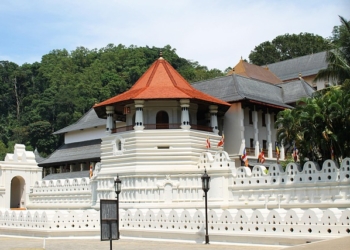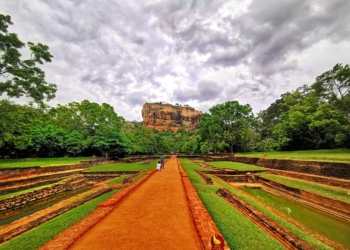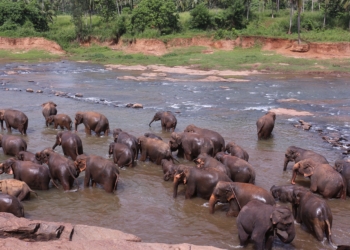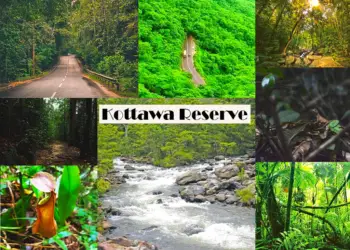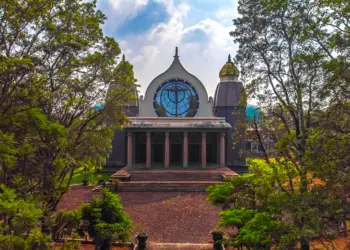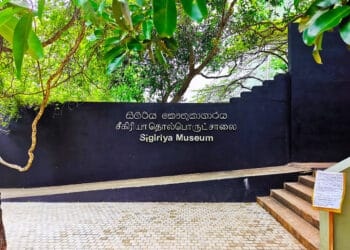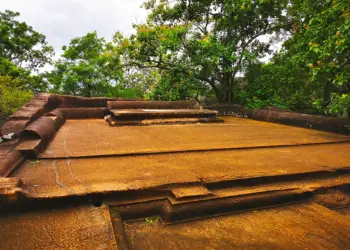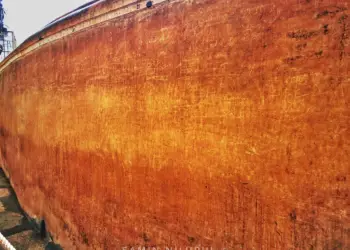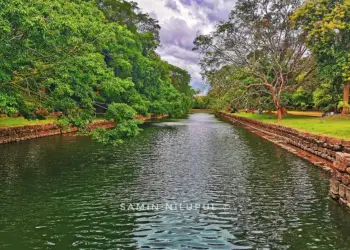History
Mihintale consists of four hills, 15 km east of the historic city of Anuradhapura in the North Central Province. These include Mihinthala Kanda, Rajagirilena Kanda Anaikuti Kanda and Athvehera Kanda This is an area of 450 acres which was “Missaka Pabbatha in ancient times. It was known as 1014 feet above sea level Chethiya Pabb-atha, Chethiyaginya, Sigiriya, Sesgiriya and Ambasthalaya are some names used for Mihinthale. The connection with the mountain area (Sanchi) became a reason to use this name Thousands of Arahaths including Arahath Mahinda, and Konagamana, Kashyapa and Gautama buddha also came and lived in Mihintale. This is a great land which is important as one of the most important place among the important sixteen places of Worship.
Mihintale was a royal garden in Pre-Christian times. It became a Buddhist and a cultural centre with were the arrivals of Arahath Mihindu. According to historical Sources, 68 natural stone caves. 64 stupas and other religious buildings. Constructed here Archaelogical evidence Suggests that the Katuseya, the Idikatu Seya and the Trikayasthava inscription by the 5th century, Anuradhapura had become a Mahayana Buddhist centre associated with the Abhayagiri Vihara. The Shrine was later destroyed with the decline of the Anuradhapura Kingdom King Devanampiyatss built these first religious buildings and later kings from Uththiya to Parakramabahu the Great rebuilt new buildings from time to time except Katukohol. Modern research on Mihintale monuments was started in 1890 by the commissioner of Archaeology,
HCP Bell and later archaeologists. Among them, Professor Senarath Paranavithana made a great contribution to the field of archaeological research at this Sacred site.
Poson full moon Poya day is celebrated every year to memorate the arrival of Mihindu Thero The first Sanctuary of Sri Lanka is also Mihintale in history The following is a brief explanation about the important places scattered throughout this sacred area.
Old Hospital.
Indigenous Ayurvedic Hospital was built by King Sena 11 to provide health care to about 2000 monks living in Chethiyagiriya. It is a rectangular building measuring 18 6 x 97.6 meters in length and width. The main season is located in the south and two sub-Seasons in the northeast The architectural design of the co-building is similar to that of other old hospital buildings in Sri Lanka. The central courtyard is accessed by a flight of stairs leading to one of the rooms. The main building has two pavilions one inside and one outside. The inner pavilion is larger in size than the outer pavilion and the entrance to the open pavilion is through to a door in the centre of the building. The eastern half of the open pavilion was the kitchen The room to the right of the clinic is a public room. There was a treatment of immersing or bathing patients in hot and cold water.
Archaeological Museum
There are many metals at the Mihintale Archaeological Museum which are found by the archaeologists and they are made of stones, clay and lime mortars. They on display One speciality of that is they are kept “scene” depicting the relics of a stupa excavated from a Dagaba at the top of Mihintale hill.
Maninaga Mandiraya
On the way to Mihintale, the building complex on the left side of the staircase is of the Panchakavasa type known as Maninaga Mandiraya Surrounded by a wall, the four-story building is located in the square, with four main buildings in the centre The building is a Buddhist shrine and the other four buildings are the monks dormitory There are 12 pillars left in a room of 125 Square feet. It seems that it had or 2 floors. The two Southwestern chambers are different from the other three. one side of the building complex rock to the south. There is a Tampita building at the end. It runs to maybe a Tampita Vihara. Only short shell pillars remain. It is accessed by a 4 feet high brick staircase and a six-step staircase.
Staircase
The Mihintale staircase is one of the oldest staircases in Srilanka This is made up of three parts. One of them is the staircase to the central courtyard other two are the section up to the Kantaka Chethi and the staircase from the central courtyard to the Ambastala Another staircase extends from the upper courtyard to the Sahaseya. The Staircase to the central courtyard consists of about 1500 steps carved out of natural. rock. According to the investigations done in 1952, the whole staircase consists of 1840 stairs.
Alms Hall
Alms Hall is situated at the left of the entrance to the central courtyard Monks have given alms to 2000 people here every day The building is completely covered on four Sides with slate walls. There was also a walled storage room with a wall between the north wall and the south corner of the building Water has been supplied to the Alms Hall by the Naaga Pond. There was an underground tube way to remove all the unpure water through the central courtyard All the facilities were arranged properly. There were signs of a brick building below the rice boat sometimes it could be the Kitchen that existed in the early days. later, the Shell building was built in a formal and sustainable manner. 2000 monks Came to the Alms Hall and took the alms to their living quarters and embraced it It seems that the information regarding Alms Hall is included in the Mihintale inscription of King Mihindu iv
Synopsis Hall
The rectangular stone building that consists of a staircase leading from the central courtyard to the upper courtyard 18 55m long and 1.98m high on the right is the Synopsis Hall. That name is given to the building because the monks gather for public functions such as meetings, discussions, and sometimes Sermons here. Some archaeologists believe it to be a sub-temple. But it is not a disturbance to the above activities. It is made up of three raised planks and has 48 pillars There was a roof over the rock pillars. In the centre of the halls, there is an on it 28m • Square high platform built to house the leading monks Another 80cm high platform Surrounds the platform There are 4 entrances to enter the synopsis Hall and the North Gate is the main entrance. It has eight staircase and – consists of corbels, watchtowers and moonstones. do Among them very Simple element is an inscription in Brahmi script on the side of the moonstone to next it
Mihinthale Inscription of King Mihindu IV
When entering the stairs to the top of the central courtyard, on the left side of the Sannpatha Hall, on the upper floor the two sides of the entrance to the building are two uplifted inscriptions called Mihintale inscriptions. It includes the rules governing the internal administration of the temples at Chethiyagili, the rules to be followed by the monks the customs and traditions that the government treated them, the salaries paid to them by the temple staff and the lands belonging to the temple There is a description of matters such as taxes. So it is considered an important document
The Relic Place
The building on which the above inscription is held is called the relic place. The main entrance faces east and the front side is 9 20×6 80 in Metres There is a sub gate on the south side and a statue of Buddha facing the south side is placed lotus on a Seat There.
Lion Pond
This is a water tank with a lion image located on the upper right side of the road below the Kantaka Chethi near the central courtyard. A person can bathe from the lion’s mouth who holds the front legs of the lion which rises on its back legs. This statue is 2 feet in width and 7 feet in height. There is a water tank above the head of the lion and it to with polished rock Carvings of human lions, I ivory and cobra figures. It is also decorated with borax and leester. There is an underground pipeline that Supplies water from the cobra road. It has been built by King Devanampiyatissa.
Idol Houses and Huts.
There are 8 buildings in front of the building in the west lion pond. There is a building that is 34 feet 8 inches long and 26 feet. wide in size. The staircase is beautifully carved The watchtower shows a full battle. There is a wide 33x 23.6 feet wide but in front of it. It has six stone pillars 2.6 feet hide in 4 directions and in the centre of the front Such marks can be seen in the halls or in the temples of Tampita. As it is not a sub hall it can be thought of as a temple.
Pirivenas and Statues
The building complex that can be accessed from the central courtyard above the Lion pond is called the Pirivena building. There are 4 main rooms Two chambers 26×18 feet wide and facing each other were in front and two chambers 26×17.6 feet were located above the first two chambers. These are the living quarters where the monks lived with simple carved watchtowers and steps. There is a 32.6×25 feet wide statue house to the west of them. The entrance to the Neru Pavillion is in front of it with brick walls on the base of the rock. It is log feet long and has a shell wall around it. The natural landscape is set as a platform with this building. The complex has a beautiful landscape. There is a drainage system to drain the water.
Kantaka Chethiya
This is the old Daga ba that can be from the rock stairs at the beginning of Mihintale mountain or from the steps near the lion pond. It is believed that King Devanampiyatissa has built this. King” Lajjitissa made a stone conch for Kantaka Chethi A nearby inscription states that King Mahadatika Mahanaga donated two Sources of revenue to the stupa. It is stated in the inscription that the name “Kataka Vetha is used for this stupa and because of that the name Kantaka Chethiya is used. It is believed that the relics of the buddha are kept in this stupa. This stupa has been renovated by prof. Paranavithana It is 70 feet high and 425 feet in circumference and has four gates in four directions. They are made of limestone on the west side and bricks on another side. The oldest Ganadevi statue in Sri Lanka adorned with small pillars of lotus flowers, lion faces, ivory, leesters, plaques, brooms and carvings are also on this gateway They are set on either side and have beautiful carvings of animals, human dwarfs, tree trunks, tree of life, Kalpakshaya Nrukshaya, on the head of the pillars are. Carved figures of elephants, horses, lions or bulls. They are east, west, north and south respectively.
Eighty caves
After the arrival of Venerable Mihindu Thero and his group in Anuradhapura. they returned to Mihintale and were ordained by Minister Maharitta and five others. From that day, eighty caves began to build. The natural caves around Kantaka Chethi were later covered with front walls and then offered to the monks on full Esala full moon Poya day. Apart from this. cares were later formed on the left side of the main staircase of Mihintale. the on Rajagiriya cave hill around the Kalu water pond and north of Sinha pond. The drip blocked rainwater from entering the cave. Below the drip are Brahmi cave inscriptions Stating that the cave was Sacrificed stating the name village, position etc… Later walls and a roof were added to them.
Cobra Pond
The Mahavamsa states that King Devanampiyatissa ate rice from a place called Nagachathushka and Mihindu Thero was going to the jungle to have a bath through this place. And also Mahavamsa states that the Nagasand pond has been built by King Aggabodh 1. In all three cases, it is mentioned that the same place was the Naga pond, which has been built by King. Mahinda Thero and King Pathis 11 and have been rebuilt by King Aggabodhi 1. Today it is known as Naga Pond. As the shape of the foam bud of a five-headed serpent, carved into the rock. the Name Naga Pond may be given to it. It is 38.94 m long and forms a Pond by tying a wall in front of the rock Sara. It is tied together in the middle and the rising snake spreads its foam. There are three steps to go to the pond. It is Watered by rainwater spring water may also be flowing from the top of the hill. The lake may have been used for bathing. It may have taken drinking water from the round water tank in front of it and Carried it down the pipes. The water for Alms Hall and Lion pond was taken from the cobra pond.
Mihindu Cave
It is stated that Arahath Mihindu who ascended from Mihintale to Anuradapura and back from Anuradhapura to Mihintale bathed in the Naga pond and ascended to the rock. The only cave on the other side of the hill above the Naga pond is now known as the Mihindu cave. According to the chronicles and the name, it is clear that Mahinda Thero lived in this Mihindu Cave. The shell surface is polished like a bed so that one can sleep on it. The section is 7.6 x 3.6 feet long and wide. A pillow of stone is placed on top of the rock to hold the head. It is about an inch high and has a carving of a bo leaf at its four Corners. The foot-long and 4-foot high cave have two openings with no openings and no carvings. In the space between the rock to the left of the cave and the rock itself, a Canopy rough Square Slab between the two rocks is carved on all four sides Below, the two rock formations are arranged parallel to each other. It is clear that wooden hut a Was built on top of the stone slabs. The rock above is used as its roof Which indicates that this chamber was designed for the use of Arahath Mahinda the Great.
Vatadage (Sela Chaithya)
This Sela Chaithya was known as Ambastalaya mistakenly At the place Mahinda Thero met King Devanampiyatissa for the first time. To commemorate it, there is currently a moonstone with its sacred foot. The first stupa here was built by King Mahanaga Mahadatika. After that King Kanittathissa built a Vatadage around the stupa. Later King Gotabhaya had reconstructed both Vatadage and stupa in 249262 AD. It looks like a sack that encloses with a drawstring. According to the inscriptions on the towers, it seems to have been created in the 7th century. It is possible that the house was originally built of wooden pillars, but later the pillars were replaced. There are currently 14 cells left. The Vatadage is 29 feet in diameter and the base Vatadage is 7 feet in diameter. The site of the Sela Chaitya the place where Mahinda Thero received his feet and where he met the second king of Pathis, is a very Sacred – glorious and historical site. It is also said that Lord Samma Sambuddha used to work in this place for a while. Therefore, the Sela Chaitya is one of the sixteen places.
Invitation Stone
The high cliff that rises here the Sela Chaitya is called the Invitation stone. It is the custom of the Buddhist monks to invite God before the Sermons begin. Accordingly, It is said that the Sumana Samanera Thero climbed to the top of the invitation stone and performed the Dhamma Ghosha. That is why it is considered important. When reaching the top, you can see you natural beauty of the Rajarata area. There is a misconception among Buddhists that Arahat Mahinda addressed King Pathis 11 from the top of his rock.
Maha Seya
The Great Stupa is a large whitewashed Dageba that is prominent in many places Anuradhapura. It is situated at the top of the Ambulu Cheth. It is also known as Amba Thala Maha Seya and Mahathupa This was built by King Mahadatika Mahanaga. and offered to the Mahayana Dharmaruch.” Sect. It has been recently renovated and whitewashed year after year and light bulbs are lit and light offerings are made. The tower of the stupa which was 136 feet in diameter and 45 feet high was destroyed in 1890 by Hc PBell. It was consecrated by English rulers and is said to have been restored by a Siamese prince. But one Side of it is crumbled It was renovated by the State Engineering Corporation on the instructions of the department of Archaeology Legend says that the Urna Roman relic of the Supreme Buddha was placed in an octagonal gem Hence, it is considered by the Buddhists to be the most sacred physical shrine Historical sources state that a Brahmin was in Great distress when he tried to break the stupa to seize the object and that when the side of the stupa collapsed, King Mahadatika Mahanaga swore allegiance to it in the middle of the night.
Mihindu Seya
King Uththiya, the brother of King Devanampiyatissa built the Mihindu Seya which was built after the extinction of Mihindu Thero. There is evidence that it was rebuilt in the 7th century. In 1951, the Archaeological department excavated the ruined stupa and found a gold casket and several Buddha statues The smallest coffins belong to the earliest period and the buddha statue dates back to AD. belongs to the 7th century. It was Confirmed that the ashes were ruined buried in small boxes. It was revealed that they were the physical relics of Arahath Mahina The antiques found here are kept in the Mihinthale museum. However, what can be seen today is the lower half of the old dagoba which was preserved under the direction of the department of Archaeology The Mahinda Seya, built to house the relics of Arahath Mahinda is revered by all In 2012, the Chuda gem of this stupa was newly restored.
Elephant Vihara
The highest point of Missaka Pawwa is Eth Vehera Kanda. At the top of the hill is a stupa called Eth Vehera built in a courtyard with a diameter of 14 metres The brick stupa is currently 3.5 metres high The height of three Pesa rings is 2m. The Pessaries are adorned with ruffles. The circumference of the stupa is 6 metres. It is now as it was in 1984 when it was preserved. The stairway to the stupa has a staircase. There is a footbridge at the foot of the stairs. Although there is an inscription of King Mahadatika Mahanaga on the steps here, it is not possible to say exactly who made the ivory. it may have been built by King Mahadattha Mahanaga or king Bhathikabhaya Another rock inscription is on a rock near the stupa It also a letter from King Mahadatika So this stupa seems to be a creation of that king. The highest point of Mihintale is also where the relics of Buddha, Mihindu or Arahats may have been deposited and built.
Needle Pillar
This was a temple complex built of stone slabs Surrounded by a wall. There are two large and small gates on the right to enter. The interior is divided into sections and protected by walls. There are several buildings here. The stupa rests on a 5.6-foot high brick platform It is 40×40 feet. The stupa is 20 feet in diameter and has stone pagodas. Professor Paranavitana said that this is a lotus-shaped stupa due to the Pesavalalla with a lotus flower Carving. During the excavations in 1923. a copper plate was found in the stupa, which dates back to the 89th century Its Sanskrit language refers to the Mahayana texts. Therefore the stupa is said to be a creation of the Mahayana Buddhists. It also revealed to have been built in the 89th century. Then to the north is the Panchakavasa building Complex and a very formal and beautiful building that is believed to have been built for the leading monk. There was a large pond near to it. Therefore, this is considered as a Mahayana Sanghara complex The pond was excavated and conserved in 2012.
Katuseya
According to folklore, the museum in Mihintale was built with weapons and equipment used for ancient industries. To the east are the gate, the watchtower, the corrugated stone. the moonstone, the staircase and so on. The Chaitya which is built on an 85cm Stage is made of Pesalalu shells. There are several other buildings in the basement surrounding. the stupa Everything is surrounded by a stone wall. This was a Mahayana Monastery Complex. It is believed that weapons and equipment used to build the Mihintale Shrines are kept here. Several copper plates with Pranaya Paramitha. Mahayana Sutras were found here and it is confirmed that Katu Seya is also a Mahayana stupa As this stupa has great power to help the people, the devotees regularly Perform rituals. offerings and rituals.
Kaludiya Pond
On the way from Mihintale town to Kandy on the Kandy road, the Sangarama complex on the left is called “Kaludiya Pokuna which is adorned with natural beauty The name Seems to be in use because the water in the pond is black. But its original name was Hadayunha Pariwena Kaludiya Pokuna is the best design for the traditional construction technology that has been used to construct buildings without harming the natural environment. Legend says that the development of technology may have been built during the reign of King Saddhatissa and that ven. There is still. Kaluthimbiri tree near the Kaludiya pond, where there is a promenade, a stupa, a cave temple, a capital building and adjoining latrines and baths.
Rajagirilena Mountain
The steps leading to the Kaludiya Pokuna Sangaramaya are on the opposite side of the road or the road between Idikatu Seya and Katuseya about Y2 mile away is Rajagirilena mountain. It is a small hill. Several caves have been built in association with the large rock located here. The main top cave at the top of the hill is called Rajagirilena and hence the name of the hill. The cave is located on a rocky slope at the top of which there are s three steps leading up from the above road that runs around the mountain. Legend says that King Saddatissa meditated in the cave called Rajagirilena at the top and observed. the cave where he lived and was named Rajagirilena Dharmakothi or Dharmaguptha a very virtuous monk who lived in that cave for 40 years.
However, Today, only parts of a ruined sleeping buddha statue can be seen in this cave. The statue was destroyed by sleeping thieves Archaeological excavations have also revealed that there was a seated buddha statue there with this there is also evidence that paintings were painted on the walls built into the cave. The beautiful and Sustainable natural cave confirms that it was a cave temple in later times. There are drips and inscriptions on the shell of the cave. This cave inscription written Brahmi Script dates back to AD 37 belongs to the period. Accordingly, it seems that this cave was prepared and offered at this time. The inscription reads as ” Upalawa Vasika Tisa Teraha Pithaha Upalawa Vasika Upasaka Chuda Honaha Lene Shagasha.” The inscription is very clearly carved. And in front of the cave is a beautiful well like a hut, to which water is collected through a drain prepared from the top of the rock, which appears to have been used for daily water needs by collecting rainwater falling from the top of the rock.
